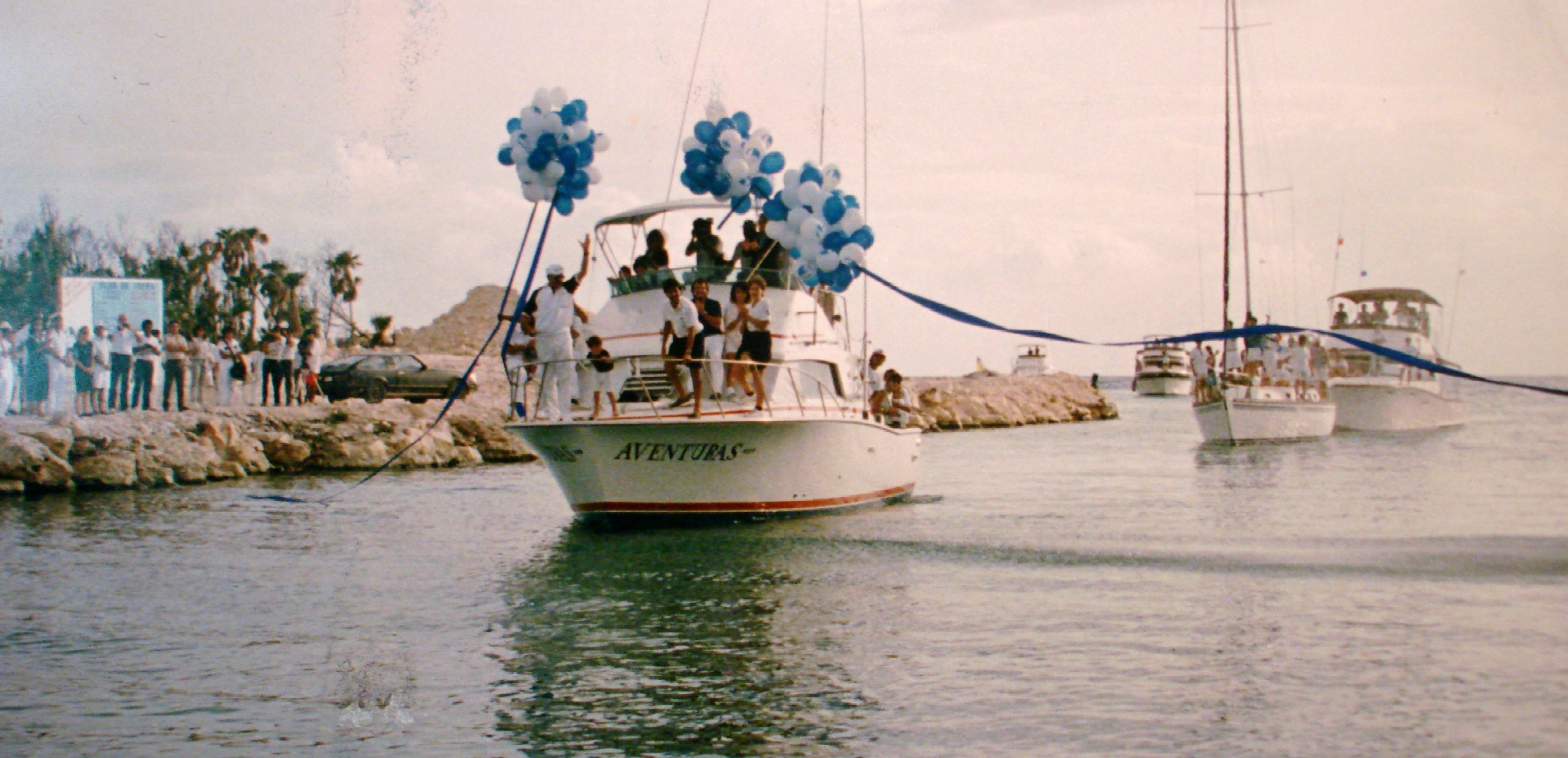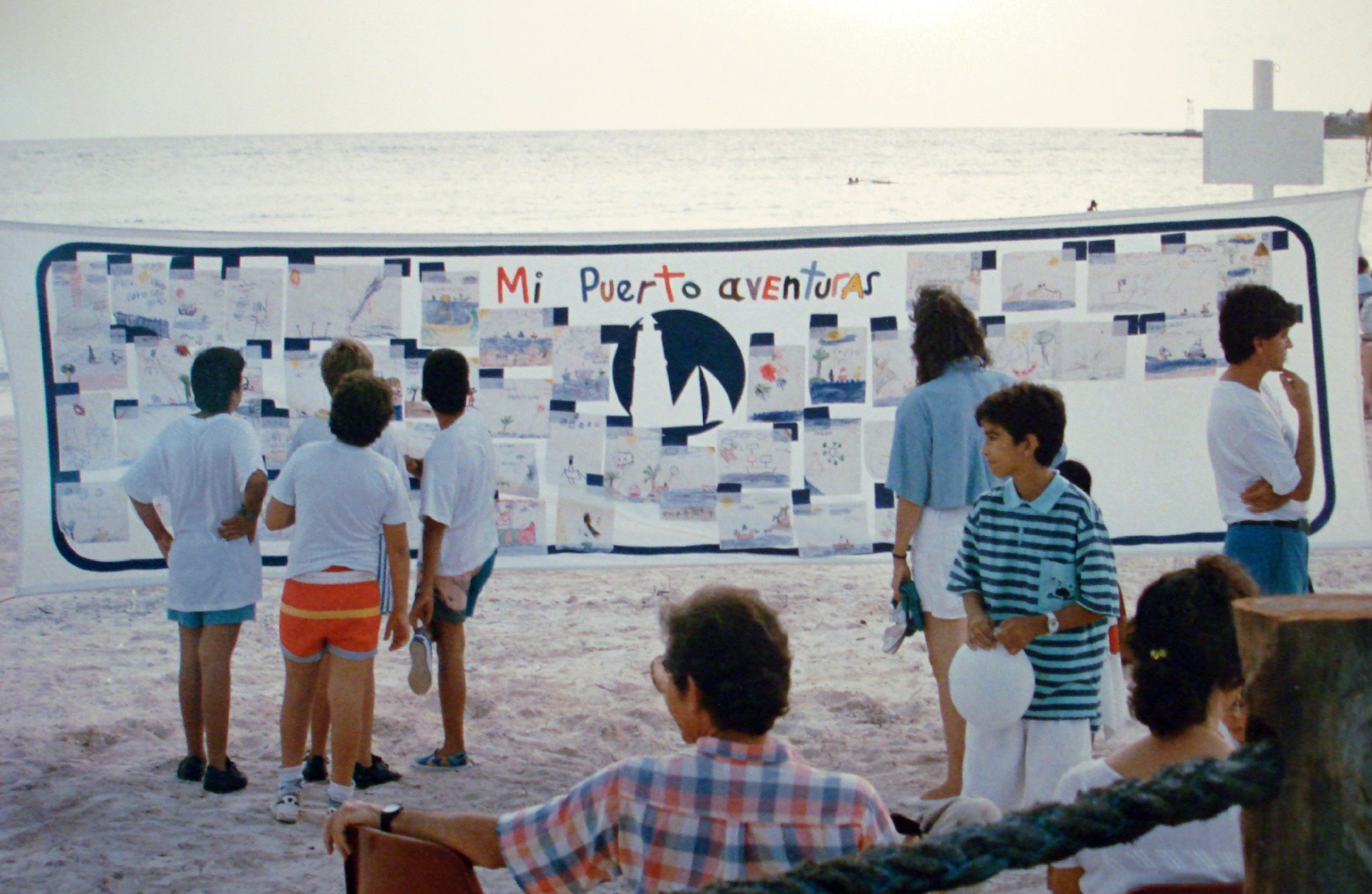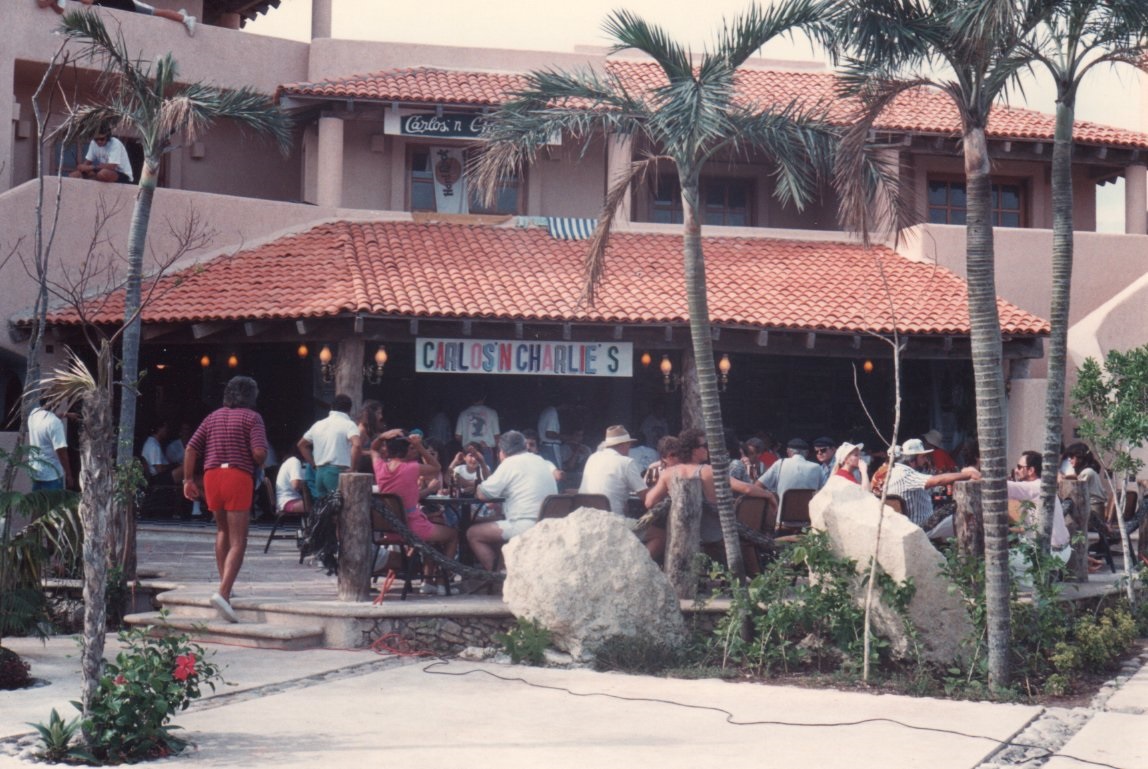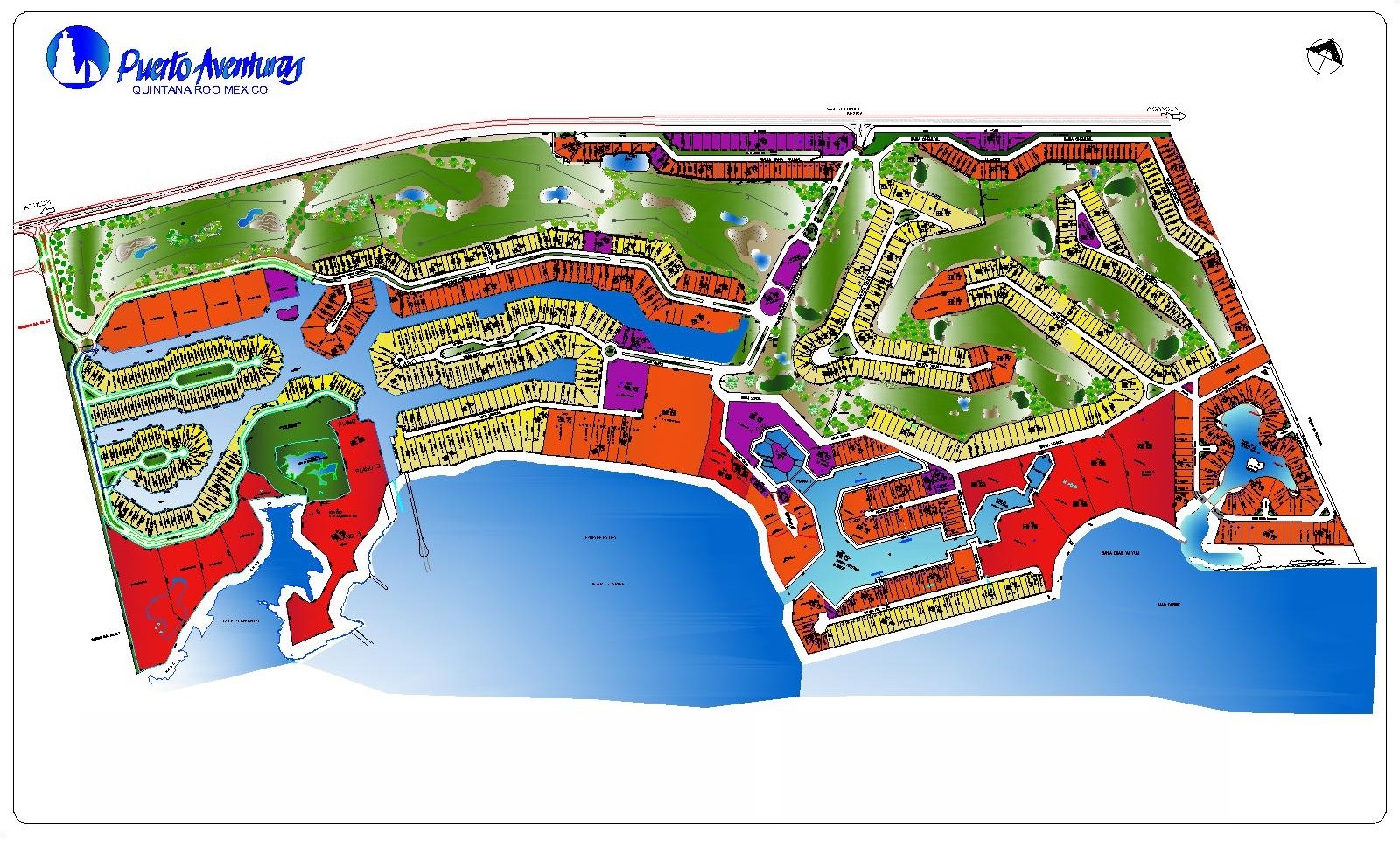CONCEPTION OF PUERTO AVENTURAS
( As written in 1990 )
My background as Architect and Urban Designer begins at a young age being part of a family of Developers; later a College degree and professional experience participating in large scale projects in different parts of the World. Before drawing the first line for a Master Plan on Puerto Aventuras, I worked with professionals on different specialties to define “The Concept¨ based on the following premises:
I) The extension of land will be a minimum of 320 Has. to include two Marinas and Golf Course as main attractions and leaving equivalent areas of open spaces where Nature would be preserved.
II) Developing a “Poblado” with housing for workers and services will require a similar area of 330 Has. and will be necessary to support a mixed Community of full time Residents and part time Visitors ranging from 3 thousand to 12 thousand people.
III) Based on geographic location, our obvious market will be the U.S. Promotions will be directed primarily to those Cities with direct flights to Cancun and the Eastern Coast and Texas for our Marinas. Our products for Hotels and Condominiums will have a Mexican-Caribbean style but will consider the usual requirements for that market.
IV) Being a First Class Resort, every lot in it will face directly onto either Beach, Marina or Golf.
V) The Master Plan clearly shows the requirements of a “Gated Community” where Security and Privacy will begin with strict control of its Main Access, discouraging the need for walls, gates or divisions inside. The final purpose will be for every Resident to enjoy all facilities within the Resort as if it were a grand scale Hotel at his service and stepping out of his property he would still be in common areas where he participates and has voice and vote.
VI) Different from any other Resort in Mexico, Puerto Aventuras will not be relinquished to the Municipality. Government was not in condition to provide basic services and granted concessions to do it ourselves; due to the accelerated growth of the Riviera Maya, local authorities will not have the means to provide those services with the quality service required.
VII) In order to have the desired Management and provide all first class services, the Developer will form a “Home Owners Association” where all Owners and Residents will be represented to work hand in hand in accomplishing this task. The Developer will provide basic services and the Association will manage operation of the Resort both within prestablished Principles.
VIII) The Master Plan will show a Main Avenue forming a circuit connecting all areas of the Resort between them and with the central Commercial area of the Marina as the “Heart” of our “Pueblito”. Secondary streets will be “dead end” to reduce traffic and increase privacy. Streets will be traced in organic lines to preserve existing trees and natural elements. Green areas will be located in focal positions so that Residents will keep contact with open green areas at all times.
IX) Lightning of streets and common areas be done with warm amber light projected indirectly by reflection. Illumination will be directed to walking surfaces and surrounding vegetation. Regulations will determine warm amber or yellow lightning for facades, porticos and terraces.
X) Strict regulations will be enforced regarding Urban and Architectural including Use of Soil, Densities, and Restrictions for open areas free of construction, heights and number of levels, slanted roofs, natural materials on facades, two colors for paint of volumes, no spectacular or luminous signs etc. Restrictions will promote Nature to be on first row and our constructions respectfully on a second row.
XI) Constructions will be allowed to clear vegetation within the footprint of the building respecting existing vegetation in surrounding areas
XII) Urban and Architectural Regulations promote an overall harmony and a “Functional Architecture” taking in consideration climate, (sun, winds and rain ), the use of local materials and labor
XIII) Green strips of land will remain property of the Development to guarantee respect to the original use in the future. Such is the case of a strip surrounding the whole resort, walkways around the marinas, green areas and sidewalks, main access on highway.
XIV) Distribution of different concepts will be set separately to respect privacy on residential areas and promote traffic and activity in common service areas. Hotels will be placed on the far extremes of the property for isolation, condominiums with higher density will occupy blocks separated by green areas and single family residential will be set apart for total privacy. The “Pueblito” with restaurants and boutiques will be placed in the middle for easy access from all areas. With this idea, a “Pueblito” including commercial and public amenities and concentrated traffic will be placed in the heart of the resort to make it easily available from any hotel or residential area. Traffic would be directed to that activity center.
XV) A Beach Club will be located on the center of the Bay and will function as access for all Owners and Residents to the beach offering Restaurants, bars, Pools, Gym, Spa, and other facilities. Owners will cover costs of services obtained and receive a special discount
XVI) Based on our topography, Marinas will be located on lower land close to the sea, and Golf Course on higher land where vegetation is more exuberant.
XVII) Our most important asset will be our Marinas considering the importance of aquatic activities. Shapes of our Marinas will follow the underwater rivers so that springs create a constant flow in every corner maintaining the quality of water clear and clean. The first Marina will be for common use allowing foreign Yachts to dock and use the facilities; second marina will be private for exclusive use of the Owner to adjacent lot.
All materials extracted by dredging our Marinas will be used within the Resort; larger rocks for jetties, smaller for foundations, gravel for concrete and dust for filling on streets.
XVIII) The Golf Course will be primarily for enjoyment of Owners and Resident of Puerto Aventuras more than to the public in general. It will be an executive course allowing players a good comfortable score more than a tournament high difficulty course. As an addition to the sport facilities, a Racquet Club with tennis courts will be built. Tennis courts will be included compliment to the sport facilities an area of land would be destined for Tennis Courts.
XIX) To promote the formation of a stable Community, investments will be applied to important facilities like a bilingual School, a Worship and Cultural Center including a Museum, sport facilities and skate park.
XX) Being pioneers to the area, the Developer will have to provide basic services. Investment on water system will include wells, holding tanks and distribution lines; Electricity will include substation, conduction and distribution lines; sewer will include treatment plants, recycle treatments and conduction lines.
XXI) Nurseries will be established and kept throughout the Resort for continuous reforestation of all areas. All organic material will be used in nurseries to create compost
XXII) The Developer will form an Operation Company for renting properties sold to third parties allowing their vacation homes to pay for their taxes and maintenance.
XXIII) Puerto Aventuras as a single entity will allow for the establishment of a “Passport” that will serve all Owners and Residents for identification, access to the different areas, discounts and credit.
XXIV) Security will be top priority and special efforts will be placed in the control of our Main Access.
Puerto Aventuras
Arq. Román Rivera Torres





